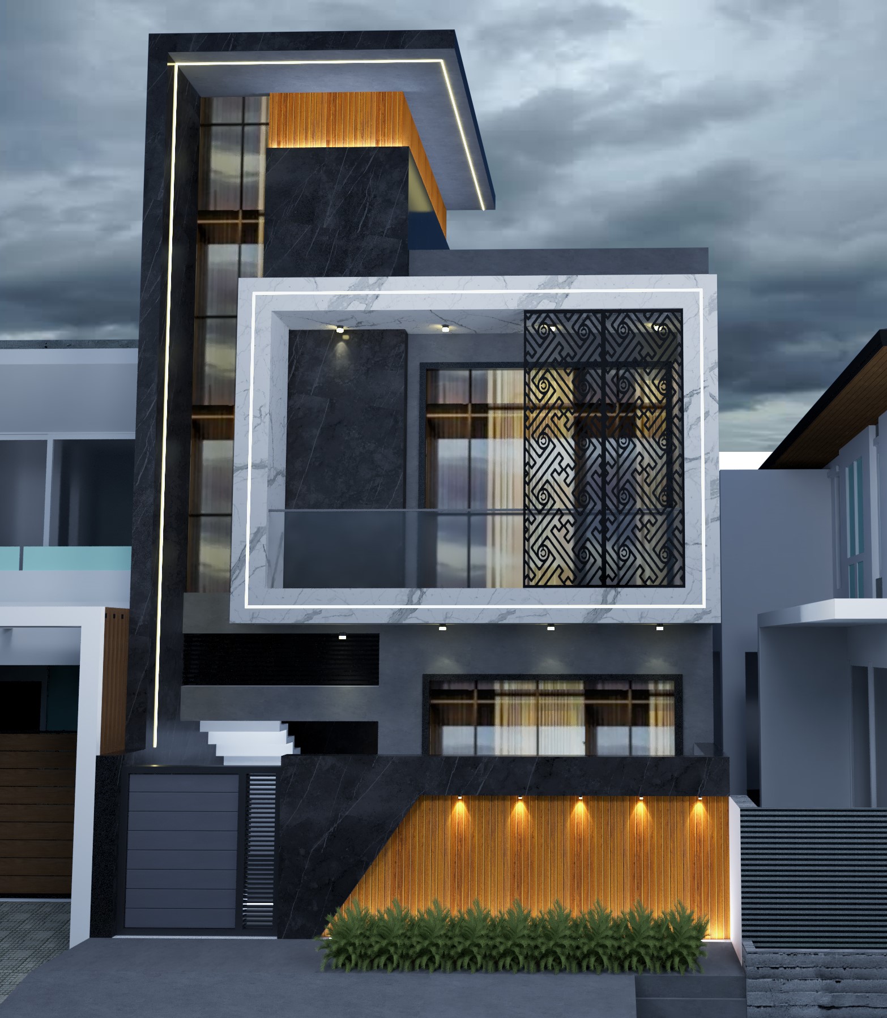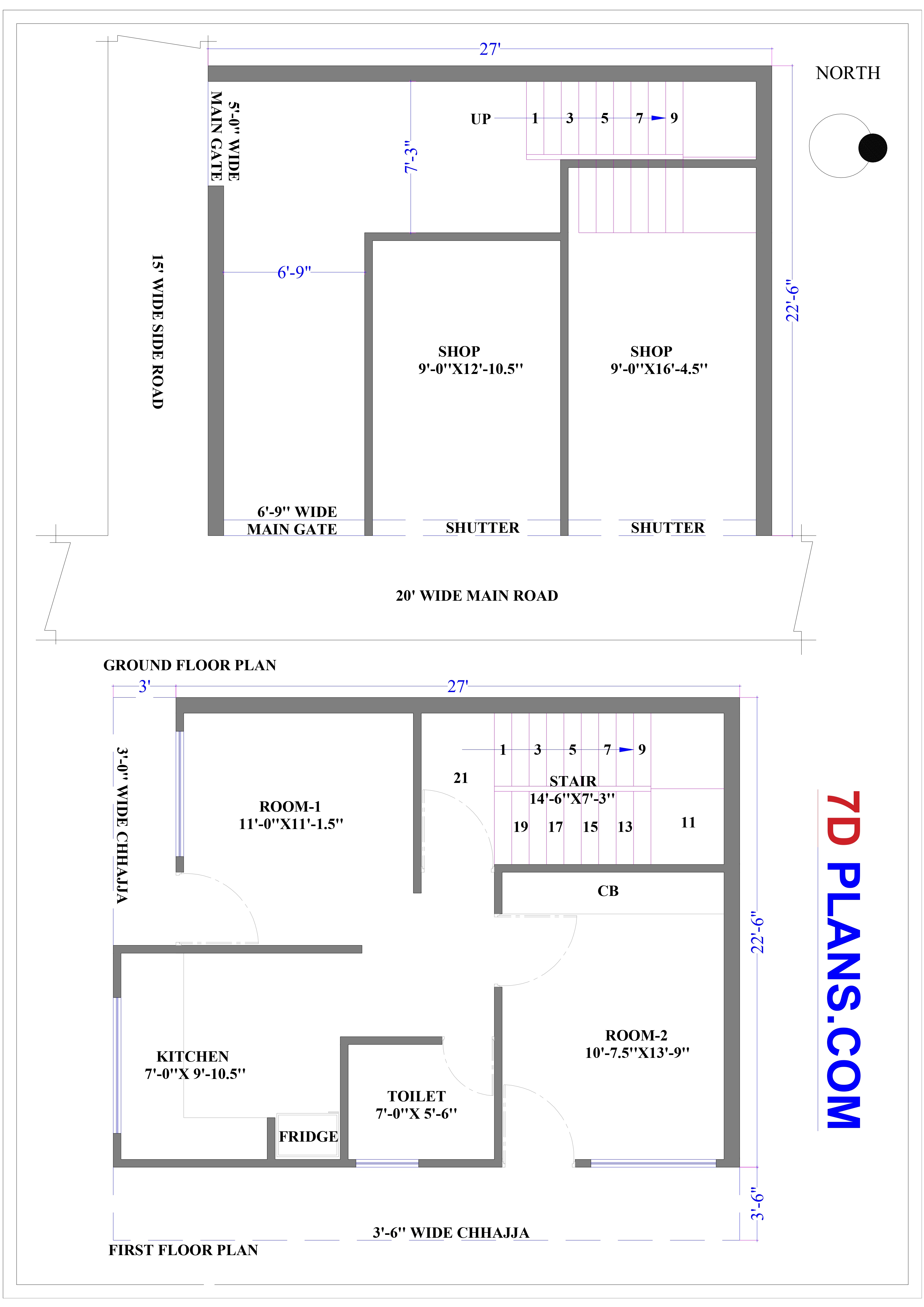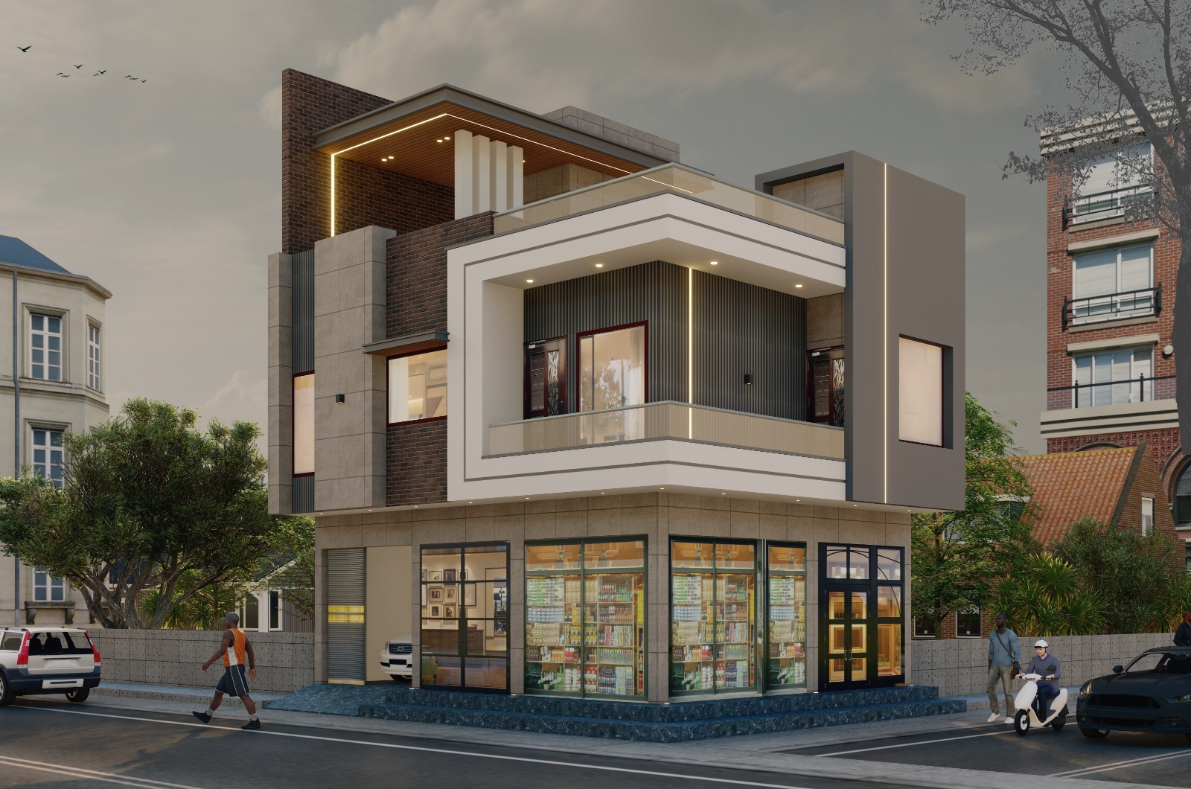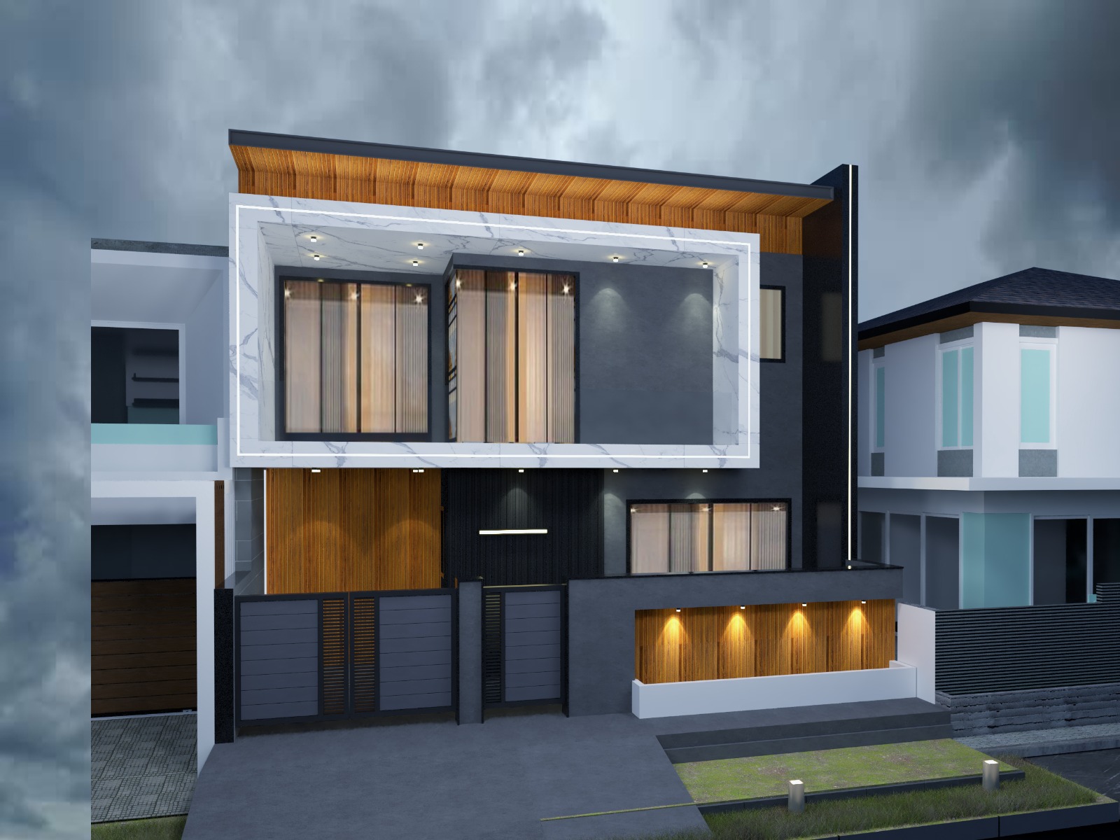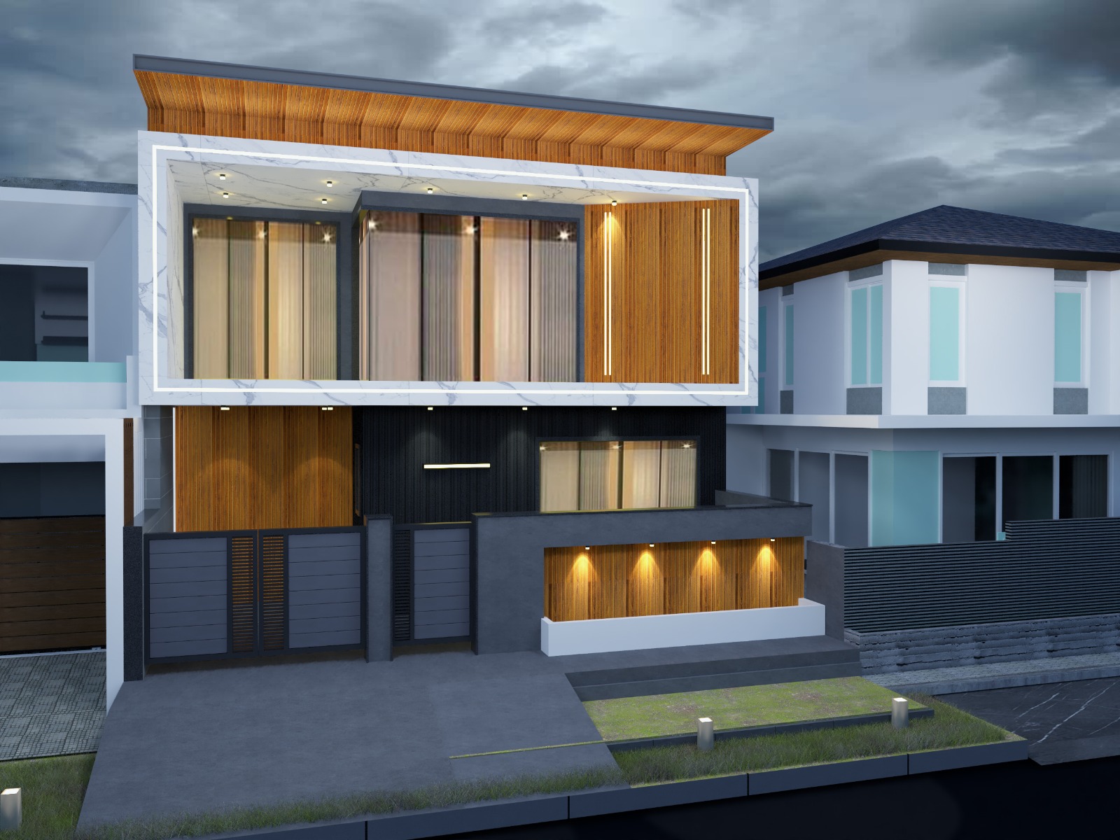7Dplans.com is a web-based stage to help you to carry on with a delightful life in a Wonderful home and house plan. We are here to help you to assembled wonderful, agreeable , renowned and affordable home to full fill your all Fantasies. We will help you in Arranging, Construction Planning ,Electrical Planning , Plumbing...<a href="https://impressivearchitecture.com/2023/05/27/modern-front-elevation-design-24-feet-front-house/" class="epl-more-link">Read More→</a>
Month: May 2023
HOUSE PLAN OF 27 FEET BY 22 FEET 6 INCHES = 27’X22′-6” PLOT SIZE EAST FACING 2 SIDE OPEN
7Dplans.com is a web-based stage to help you to carry on with a delightful life in a Wonderful home and house plan. We are here to help you to assembled wonderful, agreeable , renowned and affordable home to full fill your all Fantasies. We will help you in Arranging, Construction Planning ,Electrical Planning , Plumbing...<a href="https://impressivearchitecture.com/2023/05/23/house-plan-of-27-feet-by-22-feet-6-inches-27x22-6-plot-size-east-facing-2-side-open/" class="epl-more-link">Read More→</a>
Regarding approval of zoning of licensed colonies where layout plans stands approved with density of 18 persons per plot before issuance of order dated 23/02/2023
All fresh Stilt+4 Building Plan approvals in residential plots have been kept in abeyance vide order dated – 23/02/2023. including the application pending / received for approval. Also the Government has Constituted an Expert Committee of the officers vide order dated 16/03/2023 to examine the issues pertaining to construction of Stilt+ 4 floors comprehensively and...<a href="https://impressivearchitecture.com/2023/05/16/regarding-approval-of-zoning-of-licensed-colonies-where-layout-plans-stands-approved-with-density-of-18-persons-per-plot-before-issuance-of-order-dated-23-02-2023/" class="epl-more-link">Read More→</a>
New Policy Regarding Stilt+4 floor approval in Haryana
Haryana Government has decided to keep all fresh Stilt + 4 building plan approvals of Residential Plots in abeyance, including the apptications pending/received for approval. Accordingly, it is hereby ordered that no new Stitt + 4 floor building plan shall be sanctioned till further orders. However, it is clarified that all earlier sanctioned Stilt+ 4 building...<a href="https://impressivearchitecture.com/2023/05/13/new-policy-regarding-stilt4-floor-approval-in-haryana/" class="epl-more-link">Read More→</a>
MODERN FRONT ELEVATION DESIGN WITH 2 SIDE OPEN
7Dplans.com is a web-based stage to help you to carry on with a delightful life in a Wonderful home and house plan. We are here to help you to assembled wonderful, agreeable , renowned and affordable home to full fill your all Fantasies. We will help you in Arranging, Construction Planning ,Electrical Planning , Plumbing...<a href="https://impressivearchitecture.com/2023/05/10/modern-front-elevation-design-with-2-side-open/" class="epl-more-link">Read More→</a>
MODERN FRONT ELEVATION DESIGN 2 SIDE OPEN
7Dplans.com is a web-based stage to help you to carry on with a delightful life in a Wonderful home and house plan. We are here to help you to assembled wonderful, agreeable , renowned and affordable home to full fill your all Fantasies. We will help you in Arranging, Construction Planning ,Electrical Planning , Plumbing...<a href="https://impressivearchitecture.com/2023/05/10/modern-front-elevation-design-2-side-open/" class="epl-more-link">Read More→</a>
MODERN ELEVATION DESIGN 33 FEET FRONT HOUSE G+1
7Dplans.com is a web-based stage to help you to carry on with a delightful life in a Wonderful home and house plan. We are here to help you to assembled wonderful, agreeable , renowned and affordable home to full fill your all Fantasies. We will help you in Arranging, Construction Planning ,Electrical Planning , Plumbing...<a href="https://impressivearchitecture.com/2023/05/10/modern-elevation-design-33-feet-front-house-g1/" class="epl-more-link">Read More→</a>
MODERN FRONT ELEVATION DESIGN 32 FEET FRONT HOUSE G+1
7Dplans.com is a web-based stage to help you to carry on with a delightful life in a Wonderful home and house plan. We are here to help you to assembled wonderful, agreeable , renowned and affordable home to full fill your all Fantasies. We will help you in Arranging, Construction Planning ,Electrical Planning , Plumbing...<a href="https://impressivearchitecture.com/2023/05/10/modern-front-elevation-design-32-feet-front-house-g1-2/" class="epl-more-link">Read More→</a>
MODERN FRONT ELEVATION DESIGN 20 FEET FRONT HOUSE G+1
7Dplans.com is a web-based stage to help you to carry on with a delightful life in a Wonderful home and house plan. We are here to help you to assembled wonderful, agreeable , renowned and affordable home to full fill your all Fantasies. We will help you in Arranging, Construction Planning ,Electrical Planning , Plumbing...<a href="https://impressivearchitecture.com/2023/05/10/modern-front-elevation-design-20-feet-front-house-g1/" class="epl-more-link">Read More→</a>
MODERN FRONT ELEVATION DESIGN 32 FEET FRONT HOUSE G+1
7Dplans.com is a web-based stage to help you to carry on with a delightful life in a Wonderful home and house plan. We are here to help you to assembled wonderful, agreeable , renowned and affordable home to full fill your all Fantasies. We will help you in Arranging, Construction Planning ,Electrical Planning , Plumbing...<a href="https://impressivearchitecture.com/2023/05/10/modern-front-elevation-design-32-feet-front-house-g1/" class="epl-more-link">Read More→</a>


