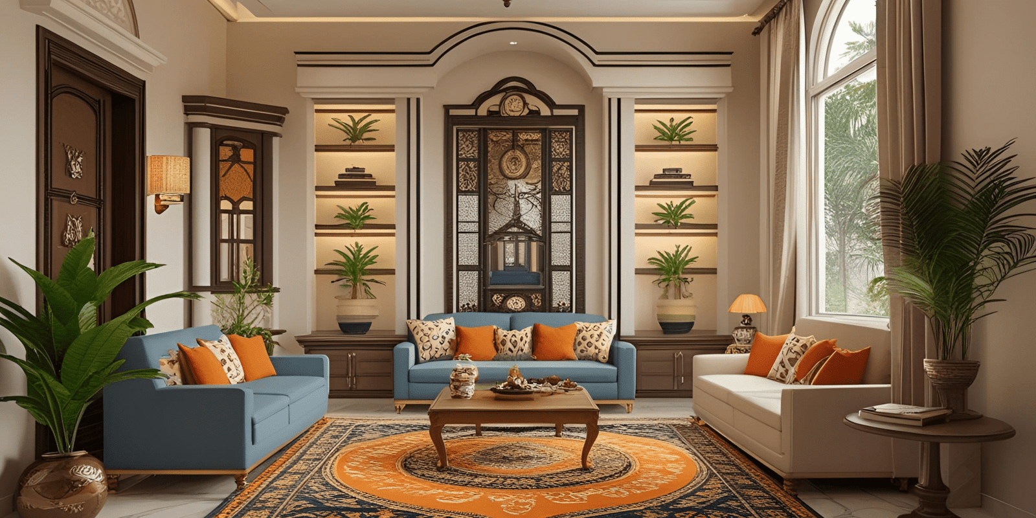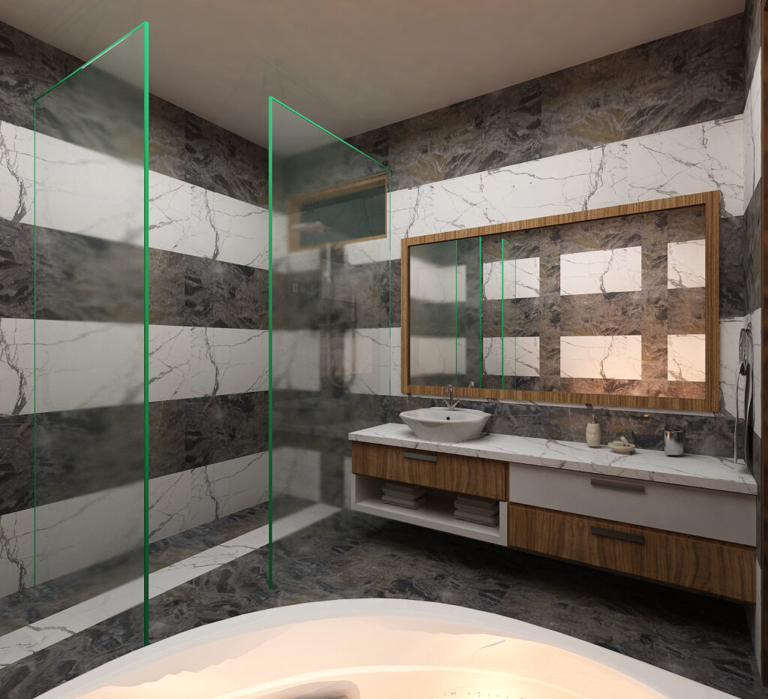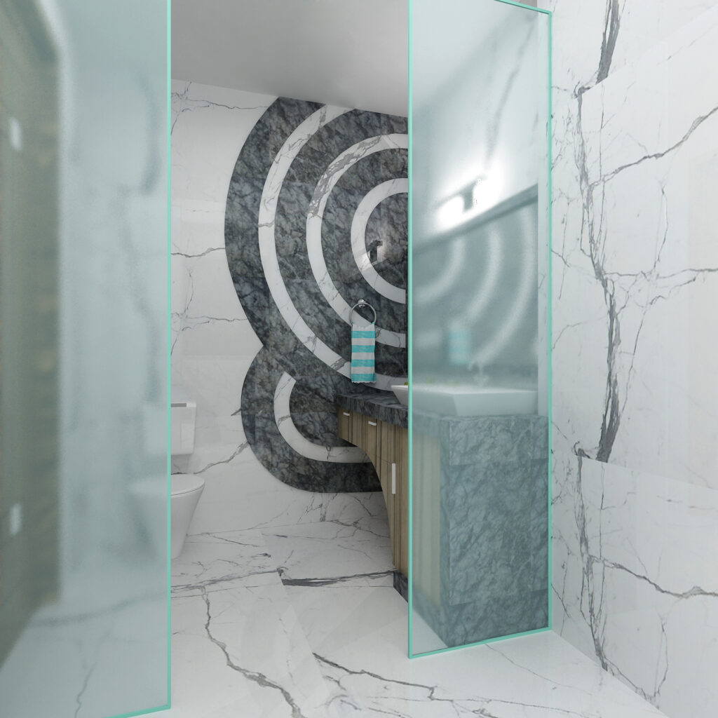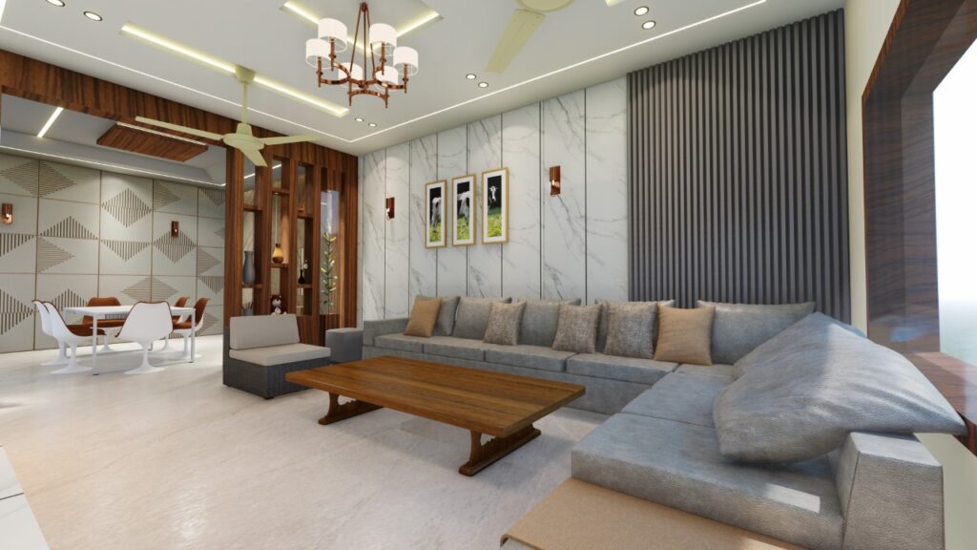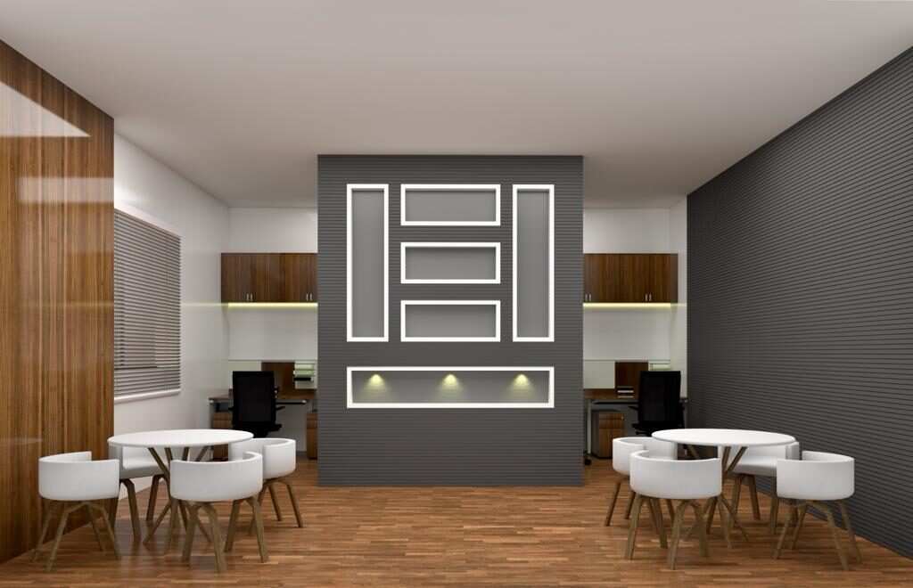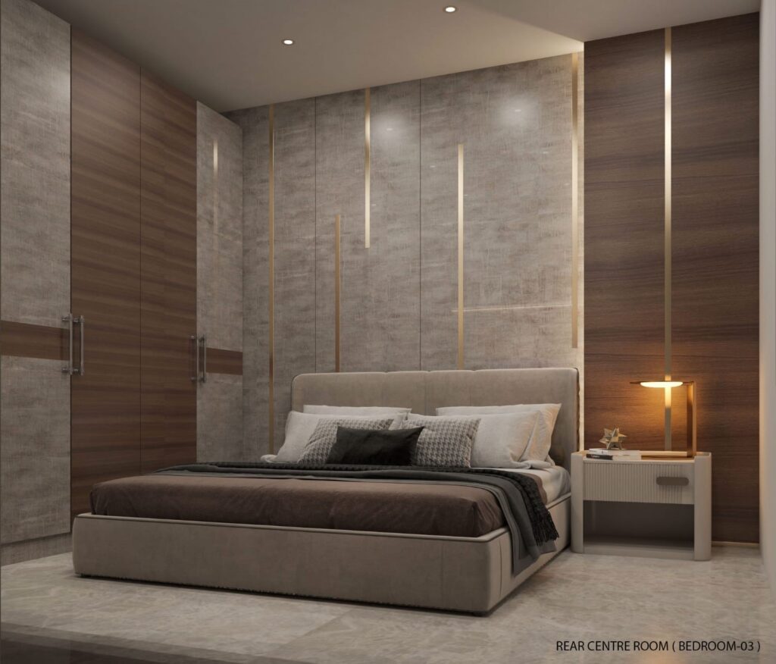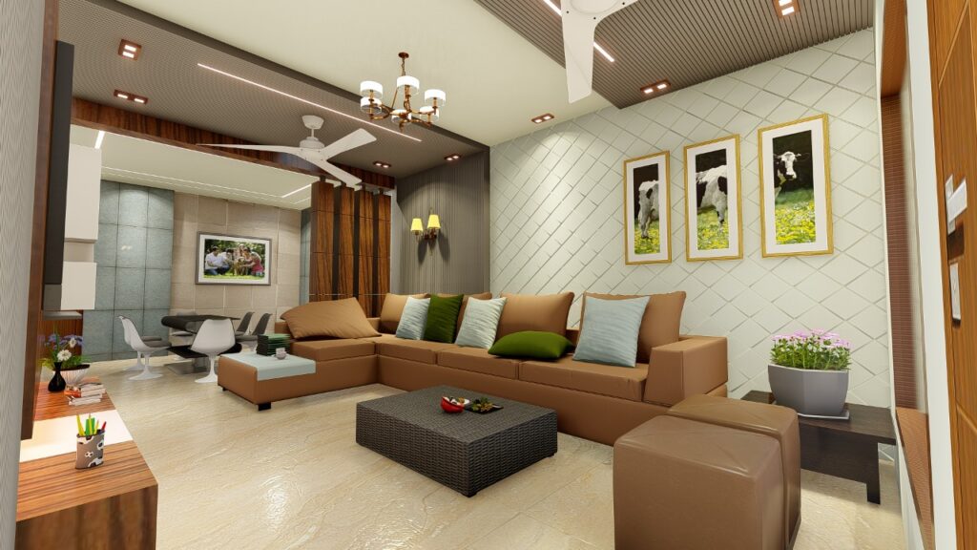Front Elevation Service: Creating Impressive Architecture with the Best Interior Designer in Delhi NCR
When it comes to building or renovating a home, the front elevation is one of the most important aspects to consider. It not only defines the first impression of your property but also reflects your unique taste and style. For homeowners in the Delhi NCR region, collaborating with an experienced interior designer in Delhi NCR can ensure your house front elevation stands out with impressive architecture and thoughtful design.
What is a Front Elevation?
A front elevation is a visual representation of your building’s exterior as viewed from the front. This includes elements such as the entrance, windows, balconies, and architectural features that define the character of your home. Whether it’s a home front elevation, building elevation, or ground floor elevation, a well-planned design is crucial for aesthetics and functionality.
Why Choose a Professional Interior Designer in Delhi NCR for Front Elevation?
-
Impressive Architecture: Interior designers in Delhi NCR excel at crafting stunning house front elevation designs that combine contemporary trends with timeless elegance.
-
Personalized Solutions: From small home front elevation ideas to double floor house front elevation design in India, professionals tailor every design to your lifestyle and preferences.
-
Optimized Space and Light: A skilled designer ensures perfect placement of windows, balconies, and doors to enhance both natural light and ventilation.
-
Value Addition: A beautifully designed front elevation for Indian house significantly boosts curb appeal and market value.
-
Seamless Execution: With detailed 2D drawings and 3D visualizations, your front elevation for home in India can be constructed with precision and minimal errors.
Key Elements of an Impressive Front Elevation
-
Architectural Style: Whether you seek a modern front elevation for 2 floor house in India or a classic bungalow look, the style will reflect your vision.
-
Material Selection: Designers recommend materials that are both visually appealing and durable—perfect for creating standout front elevation design in India.
-
Color Palette: Experts choose color schemes that complement both your home and its environment.
-
Landscaping: Thoughtful additions such as lighting, greenery, and entry pathways elevate the overall house front elevation.
How the Process Works
-
Initial Consultation – Discuss your preferences for home front elevation and budget with your designer.
-
Site Visit and Analysis – The site is analyzed for design potential and spatial considerations.
-
Concept Development – Receive conceptual designs and 3D models including front elevation design for house in India.
-
Design Finalization – Collaborate to refine the design according to your feedback.
-
Implementation Support – Get detailed plans for a smooth execution of your building elevation or ground floor elevation.
Tips for Choosing the Right Interior Designer in Delhi NCR
-
Review Their Portfolio: Ensure they have experience with a variety of front elevation designs.
-
Check Client Feedback: Read testimonials from homeowners with house front elevation design needs.
-
Clear Communication: Choose someone who listens and understands your vision for your home front elevation.
-
Ask About 3D Designs: Modern 3D tools allow you to visualize your front elevation for Indian house before construction begins.
A well-designed front elevation is more than just a pretty face—it’s a powerful representation of your home and lifestyle. Whether you’re designing a small home front elevation, a double floor house front elevation design in India, or a contemporary front elevation for home in India, partnering with a professional interior designer in Delhi NCR ensures your house stands out with beauty, function, and value.
Let your house front elevation design speak volumes—because first impressions truly last.


