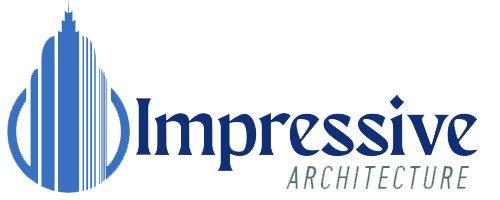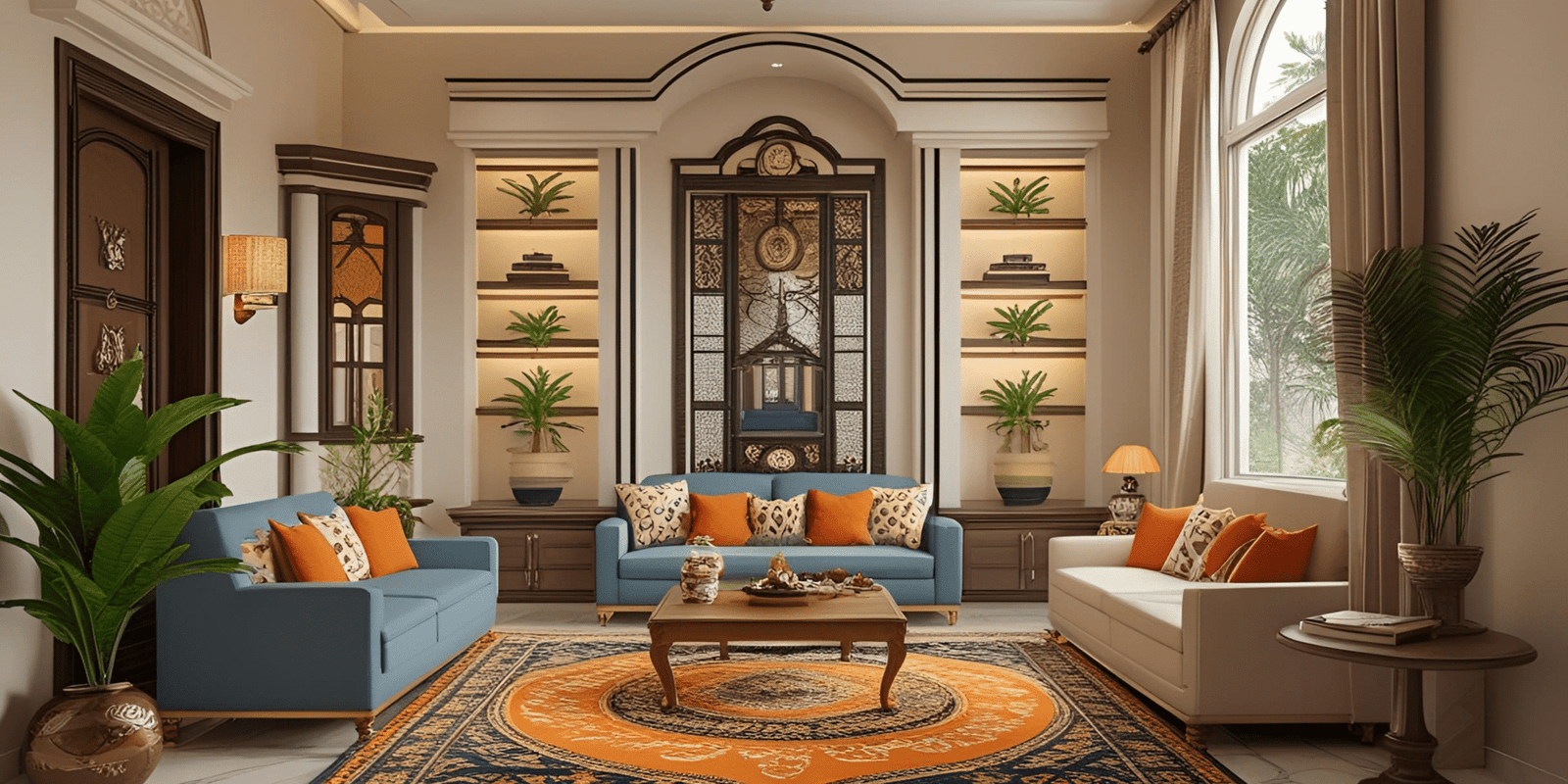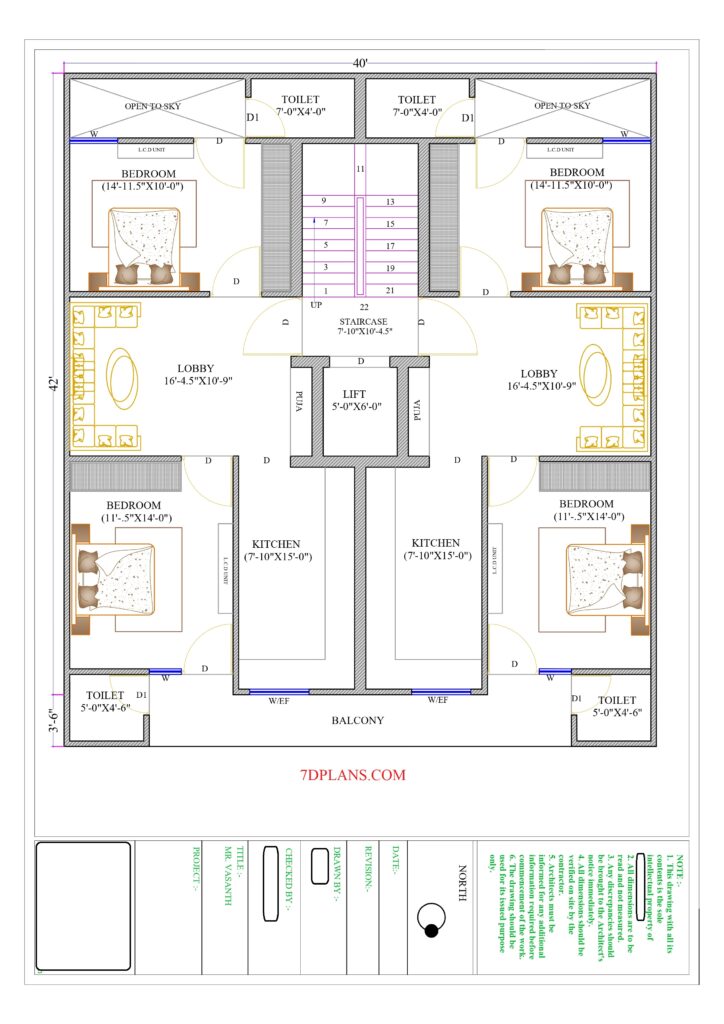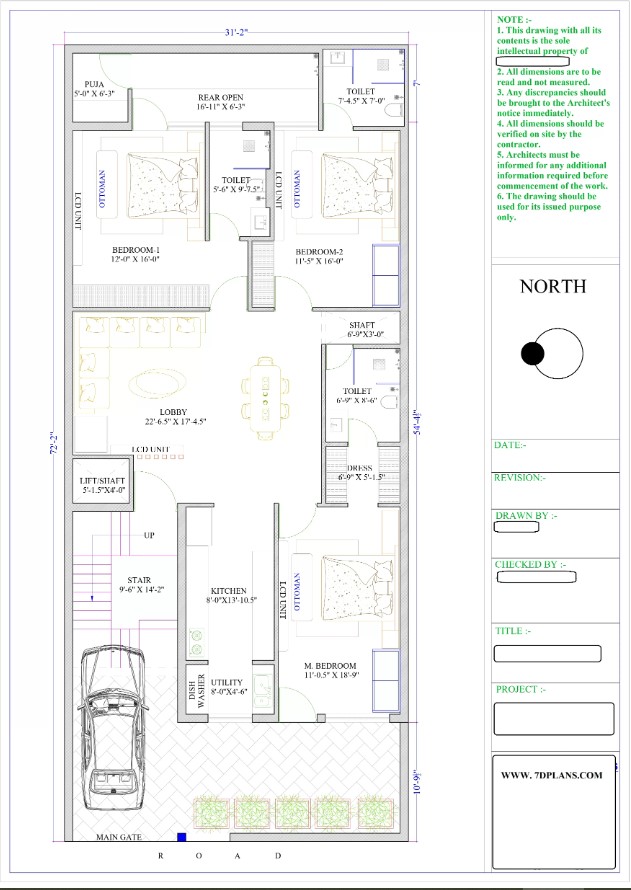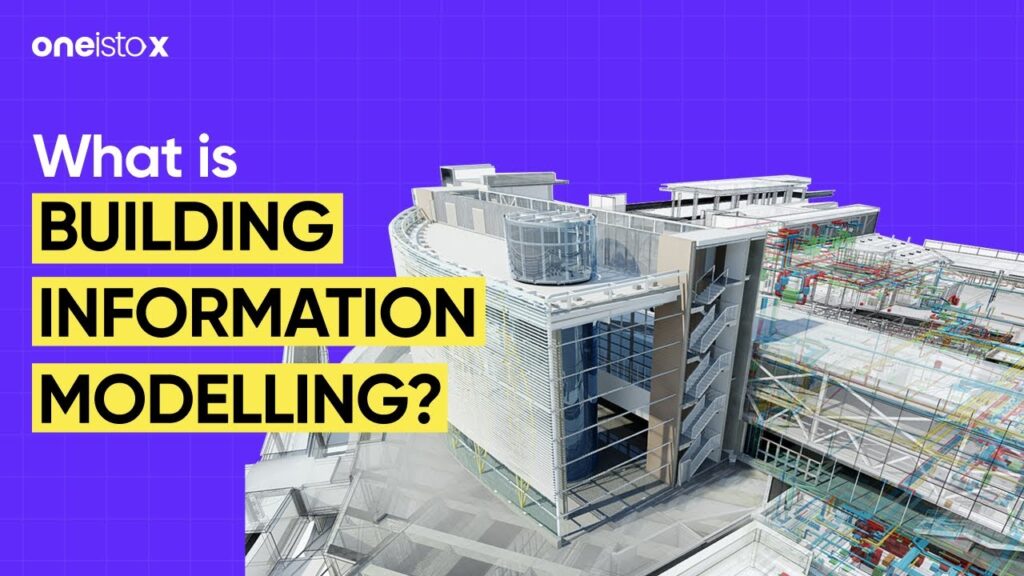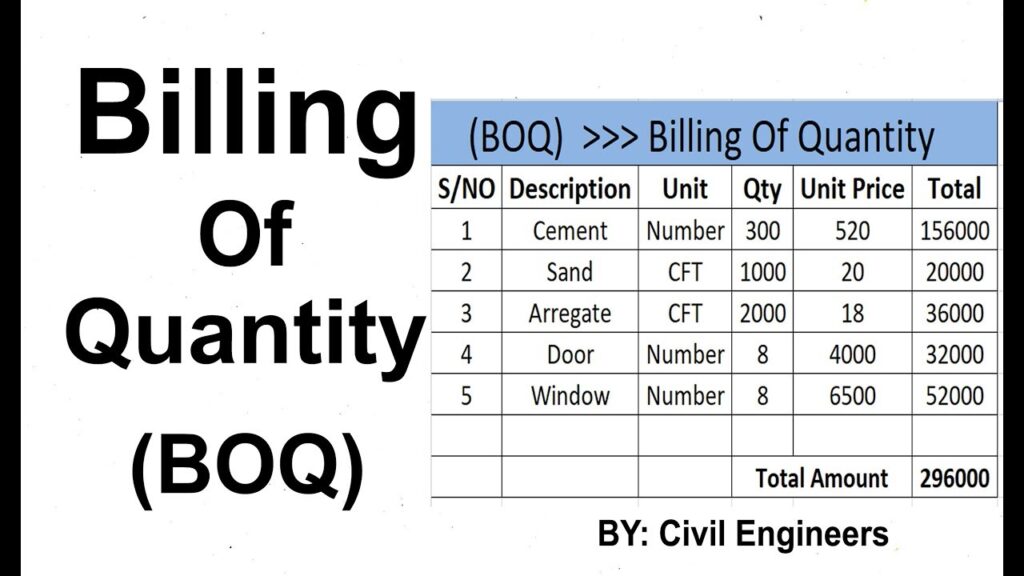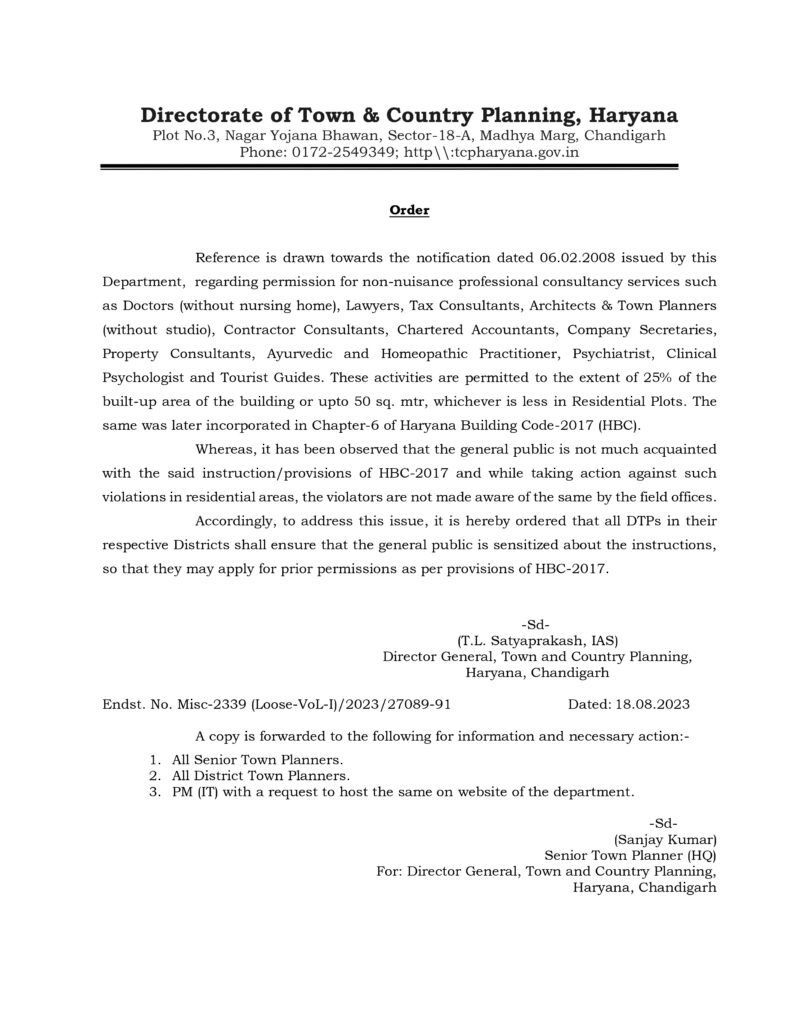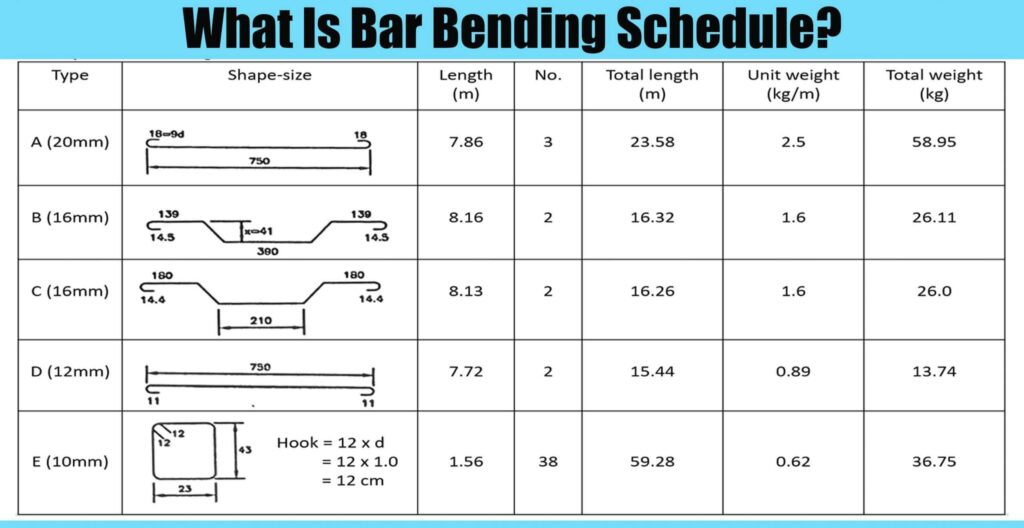Front Elevation Service: Creating Impressive Architecture with the Best Interior Designer in Delhi NCR
When it comes to building or renovating a home, the front elevation is one of the most important aspects to consider. It not only defines the first impression of your property but also reflects your unique taste and style. For homeowners in the Delhi NCR region, collaborating with an experienced interior designer in Delhi NCR can ensure your front elevation stands out with impressive architecture and thoughtful design.
What is a Front Elevation?
A front elevation is a visual representation of your building’s exterior as viewed from the front. This drawing includes essential elements such as the entrance, windows, balconies, and architectural features that give your home its character. A well-planned front elevation is crucial for both aesthetics and functionality, guiding the construction process and ensuring the final outcome aligns with your vision.
Why Choose a Professional Interior Designer in Delhi NCR for Front Elevation?
-
Impressive Architecture: Interior designers in Delhi NCR are known for their creativity and expertise in crafting stunning facades that leave a lasting impression. They blend contemporary trends with timeless elements to deliver impressive architecture tailored to your preferences.
-
Personalized Solutions: Each home is unique, and a skilled designer will create a front elevation that reflects your personality, lifestyle, and requirements.
-
Optimized Space and Light: Professional designers ensure that the placement of windows, doors, and balconies maximizes natural light and ventilation, enhancing both beauty and comfort.
-
Value Addition: A striking front elevation increases your property’s curb appeal and market value, making it more attractive to potential buyers or guests.
-
Seamless Execution: Experienced interior designers in Delhi NCR provide detailed drawings and 3D visualizations, making it easy for builders to bring your dream facade to life without costly errors.
Key Elements of an Impressive Front Elevation
-
Architectural Style: Whether you prefer modern minimalism, classic elegance, or a fusion of styles, your designer will help you select the perfect architectural language.
-
Material Selection: From glass and steel to natural stone and wood, the right materials can elevate the look and durability of your front elevation.
-
Color Palette: Expert designers recommend color schemes that complement the surroundings and highlight architectural features.
-
Landscaping: Thoughtful integration of greenery, lighting, and pathways enhances the overall appeal of your home’s exterior.
How the Process Works
-
Initial Consultation: Discuss your ideas, budget, and expectations with your interior designer in Delhi NCR.
-
Site Visit and Analysis: The designer assesses the site to understand its potential and challenges.
-
Concept Development: Creative concepts and 3D models are prepared for your review.
-
Design Finalization: Based on your feedback, the design is refined and finalized.
-
Implementation Support: Detailed elevation drawings and on-site guidance ensure smooth execution.
Tips for Choosing the Right Interior Designer in Delhi NCR
-
Check Their Portfolio: Look for designers with experience in impressive architecture and successful front elevation projects.
-
Read Client Reviews: Feedback from previous clients can help you gauge reliability and creativity.
-
Discuss Your Vision: Choose a designer who listens to your ideas and incorporates them into the design.
-
Ask About 3D Visualizations: Modern designers offer 3D views so you can visualize the final look before construction begins.
A well-designed front elevation is the hallmark of impressive architecture and adds immense value to your property. By partnering with a skilled interior designer in Delhi NCR, you can transform your home’s exterior into a work of art that reflects your style and stands out in any neighborhood. Invest in professional front elevation services to ensure your home makes the perfect first impression every time.

