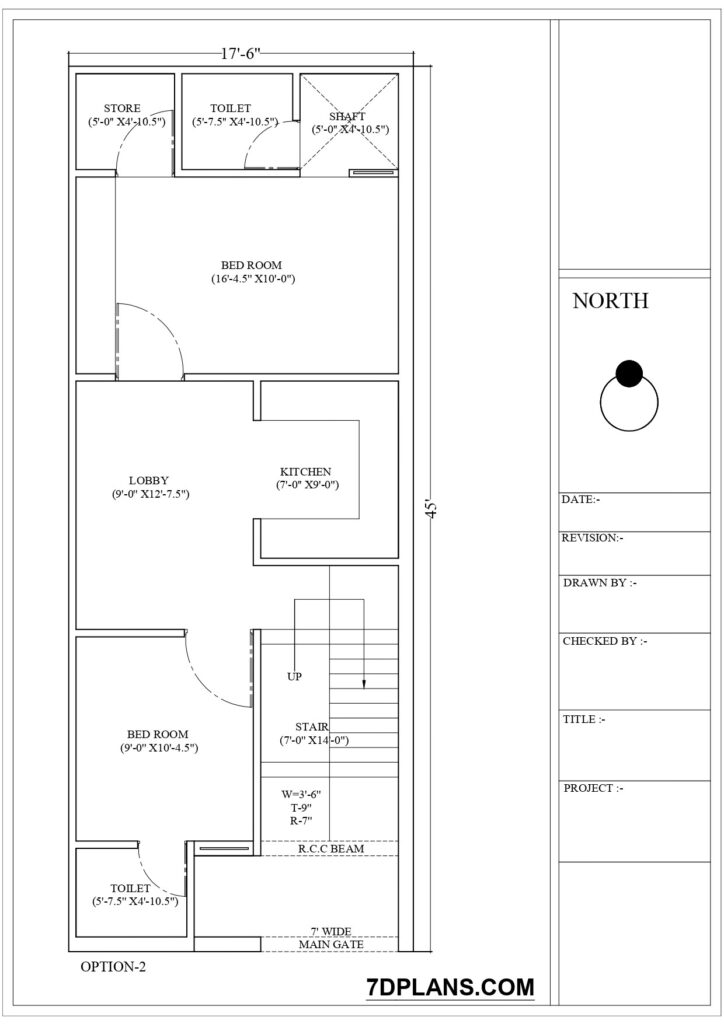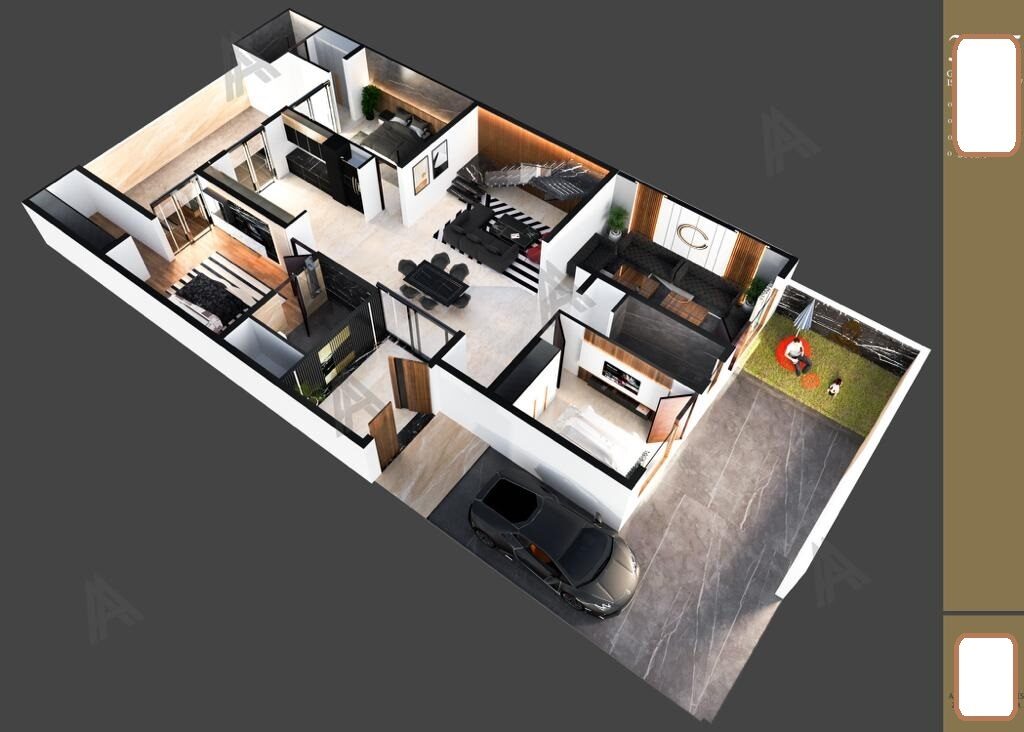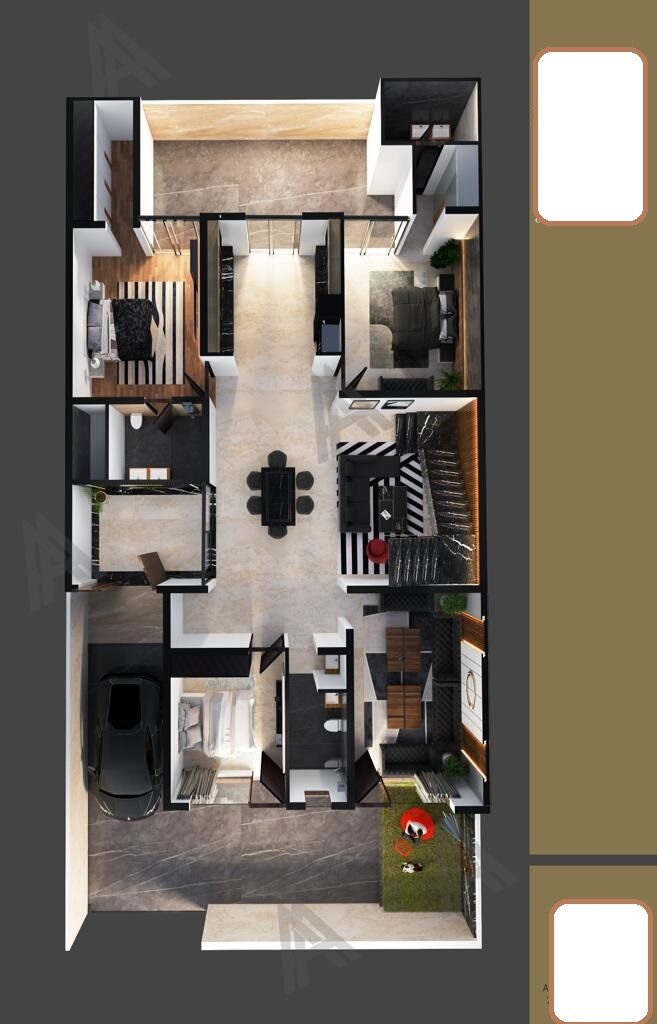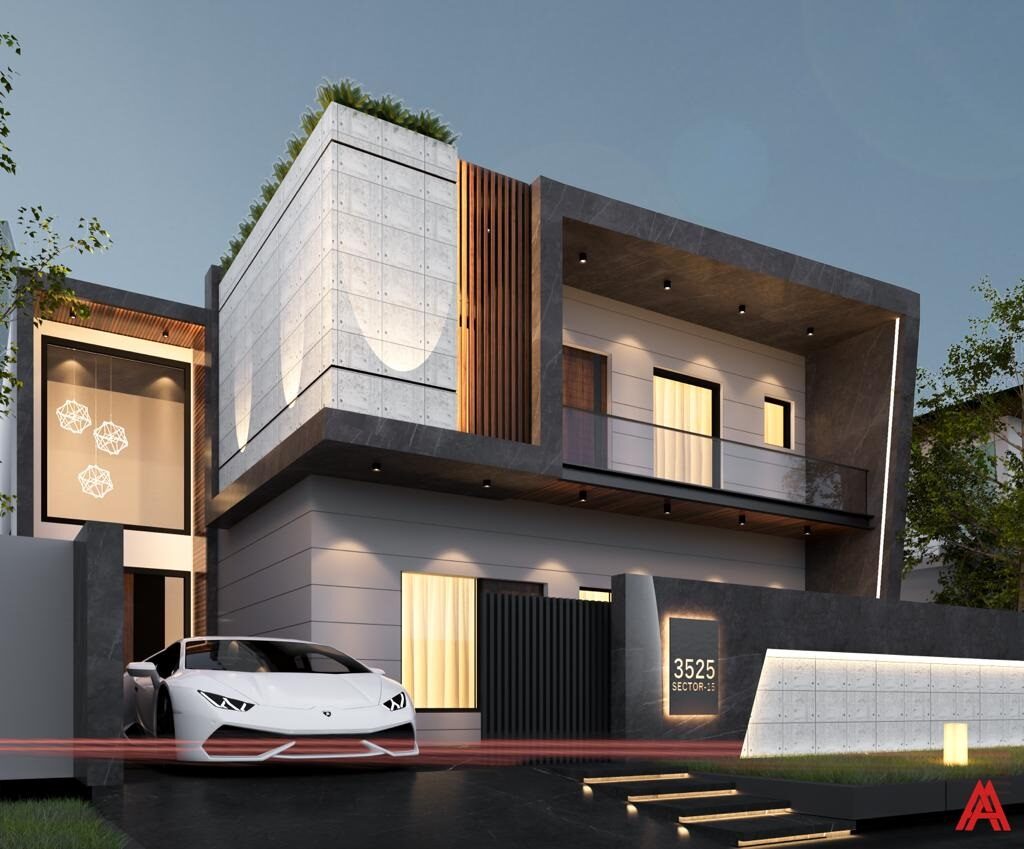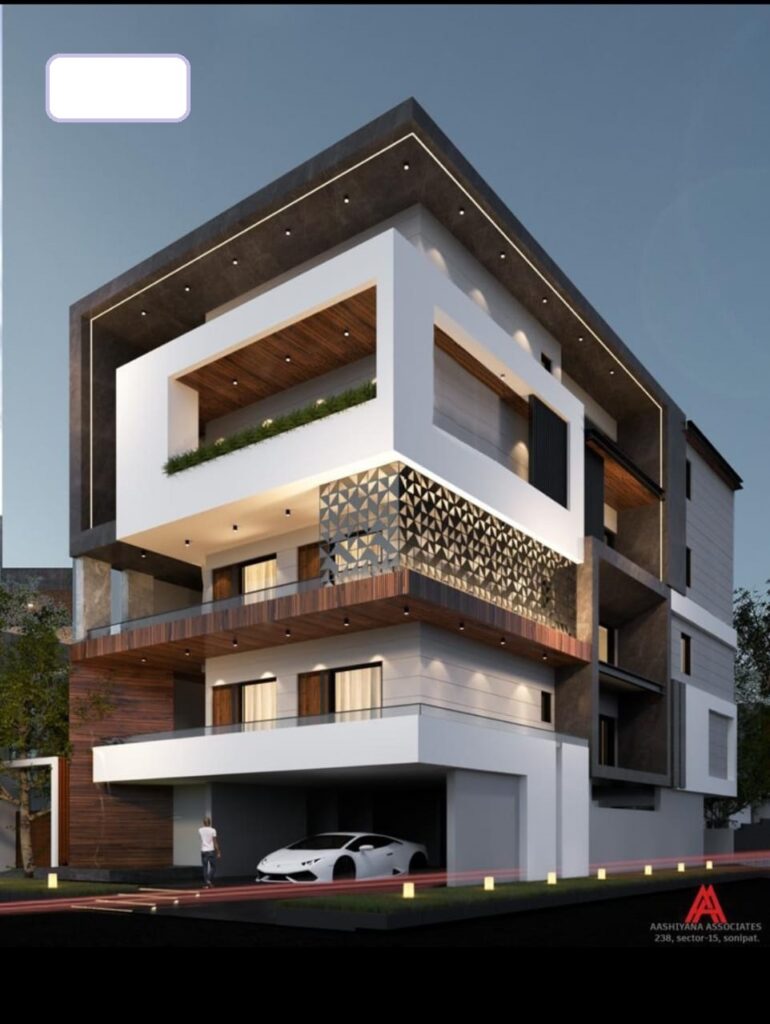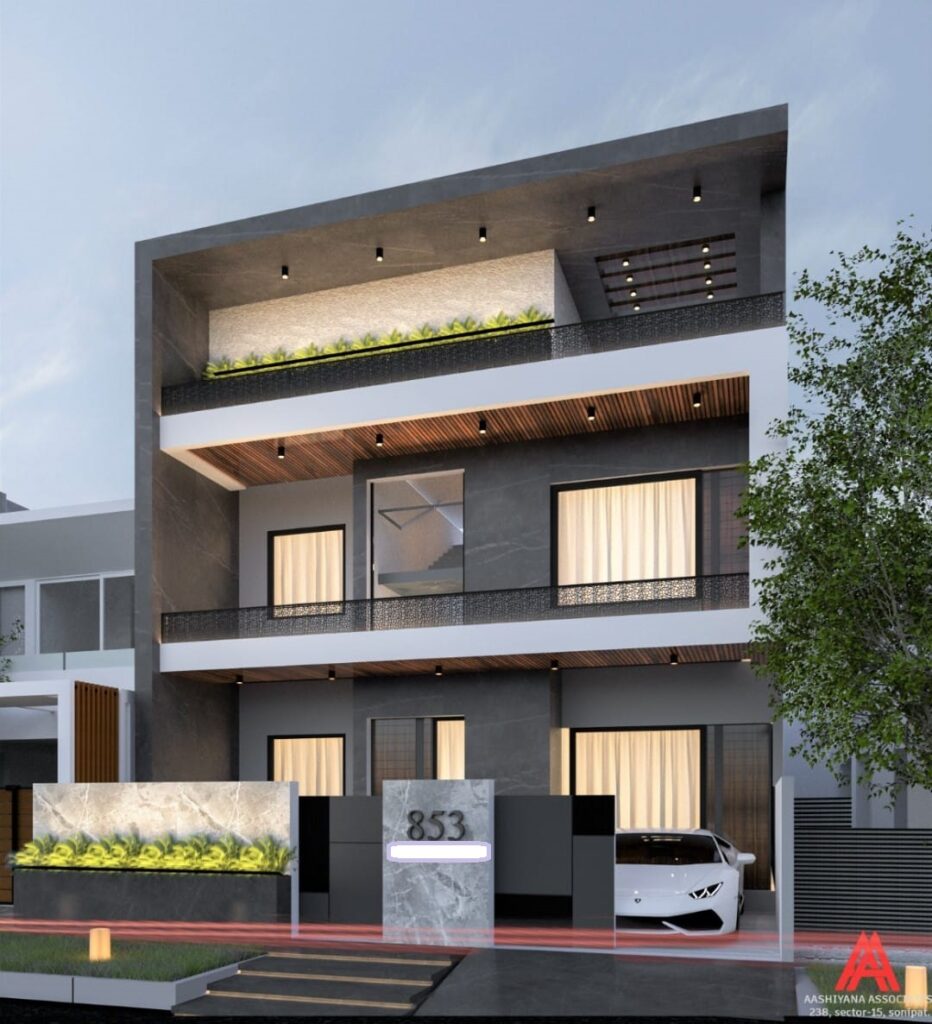PLOT SIZE :-17′-6”X45′ -87.5 SQYRDS (787.5 SQFT) COVD AREA AT G.F:- 787.5 SQFT 2 BEDROOM 2 TOILET 1 KITCHEN 1 Read more
PLOT SIZE :-17′-6”X45′ -87.5 SQYRDS (787.5 SQFT) COVD AREA AT G.F:- 787.5 SQFT 2 BEDROOM 2 TOILET 1 KITCHEN 1 Read more
VASTU FOR DINING ROOM:- DINING AREA IS THE MAIN AREA OF HOUSE. AS WE TAKE MEAL IN DINNING AREA AND Read more
PUJA ROOM VASTU TIPS: What You Must Follow 1. As per Vastu puja room Vastu, north-east corner of home is Read more
To pray to god we all need a special place to worship in our home. in Indian culture our day Read more
3D FLOOR LAYOUT PLAN 3D FLOOR PLAN 7Dplans.com is a web-based stage to help you to carry on with a Read more
3D FLOOR LAYOUT PLAN 3D FLOOR PLAN 7Dplans.com is a web-based stage to help you to carry on with a Read more
FRONT ELEVATION DESIGN 42′ FRONT HOUSE TILE CLADDING DOUBLE STOREY 2 SIDE OPEN 7Dplans.com is a web-based stage to help Read more
FRONT ELEVATION DESIGN 38′ FRONT HOUSE TILE CLADDING DOUBLE STOREY 2 SIDE OPEN 7Dplans.com is a web-based stage to help Read more
FRONT ELEVATION DESIGN 30′ FRONT HOUSE TILE CLADDING DOUBLE STOREY 2 SIDE OPEN 7Dplans.com is a web-based stage to help Read more

