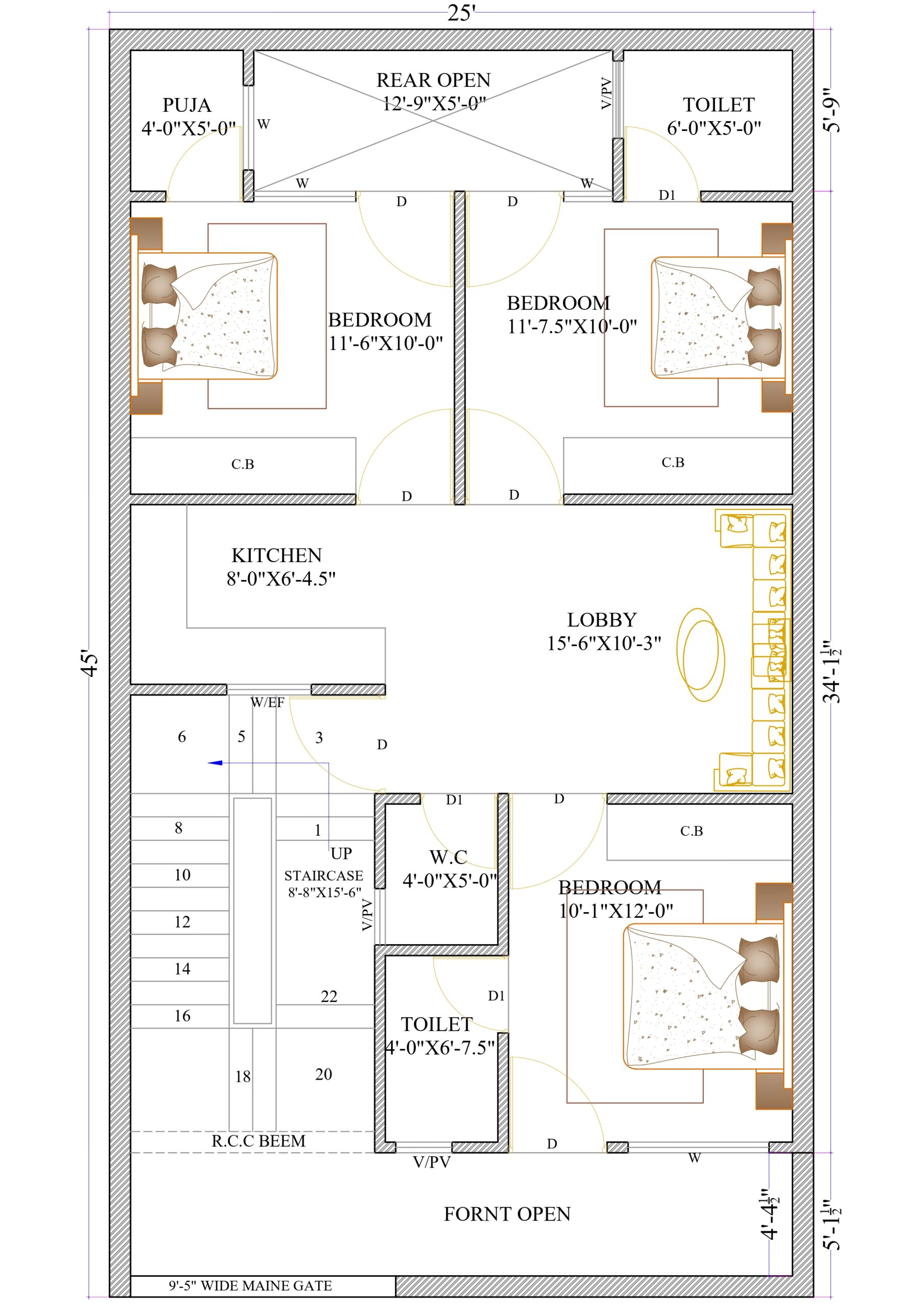7Dplans is an electronic stage to assist you with continuing with a superb life in a Magnificent home and house plan. We are here to help you to collected magnificent, pleasing , prestigious and reasonable home to full fill your all Dreams. We will help you in Organizing, Development Arranging ,Electrical Preparation , Plumbing Arranging and Inside Arranging Contemplating the meaning of Vaastu for your home. Is it practical for a plan to reflect the contemplations of a sketcher? In the space of designing, it’s clearly a fact’s that the arrangement cycle is by and large framed by the client, their lifestyle, their necessities, and their monetary arrangement, with little thought given to the singular inclinations of the real sketchers.
We put confidence in making our arrangements elegant and totally utilitarian. With in-house creation unit, robotized and creative mechanical degrees of progress and a client focused perspective. Designing and Inside Plan of your home is comparatively essentially as critical as another point inside your home. While creating or reestablishing a space, immense importance is given to designing anyway any space can’t be known as a dream home with the exception of in the event that identical effort is put towards inside orchestrating and arranging of such space. It is this course of complex design where you truly need to search for the help of the best home inside originators, we can genuinely switch a primary joy over totally to an arrangement wonder.
Choices of format House plans will be given working drawing contain underlying drg, electrical and plumbing drg, entryway window detail, furniture design, and front rise (2D+3D – 2 choices in particular)
Note:- 2 Options Of Layout Plans Will Be Provided With .Working Drawings Contain Structure drawing, Electrical & Plumbing drawing, Door Window Detail, Furniture Layout, And Front Elevation (2d+3d – 2 Options Only)
Plot Size Layout Plan Working Drawings
0-50 SQYRDS FREE 9999/-
51-150 SQYRDS 999/- 14999/-
151-300 SQYRDS 1799/- 17999/-
301-400 SQYRDS 1999/- 19999/-
401-500 SQYRDS 2499/- 24999/-
You can Buy detailed architectural working drawings for your house plan. You will get Architectural Drawings I.E Structural Drawing, Plumbing, Electrical, Furniture Layout, Brickwork detail, front Elevation (2d+3d, 2 options ) when buying Architectural Drawings. You will get 2 Options for Floor Plan.
.Note :- Buy Interior Drawings with a very nominal cost. To buy this drawing, send an email with your plot size and location to info.7dplans@gmail.com and one of our experts will contact you to take the process forward.
Working on detailed drawings for your contractors and door window schedule. Additional drawings such as structural drawings, electrical drawings, plumbing drawings, 2-D, and 3-D elevations.
Interior Designing work like False ceiling Drawing, kitchen detail drawing, wood-work design support, furniture Drawings, and flooring designs, are available at a nominal cost of RS:- 40/sqft. To buy this drawing, send an email with your plot size and location to info.7dplans@gmail.com and one of our experts will contact you to take the process forward.
Tags: WEST FACING HOUSE PLAN

