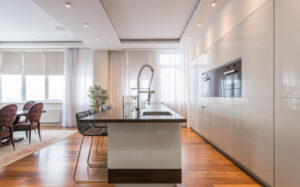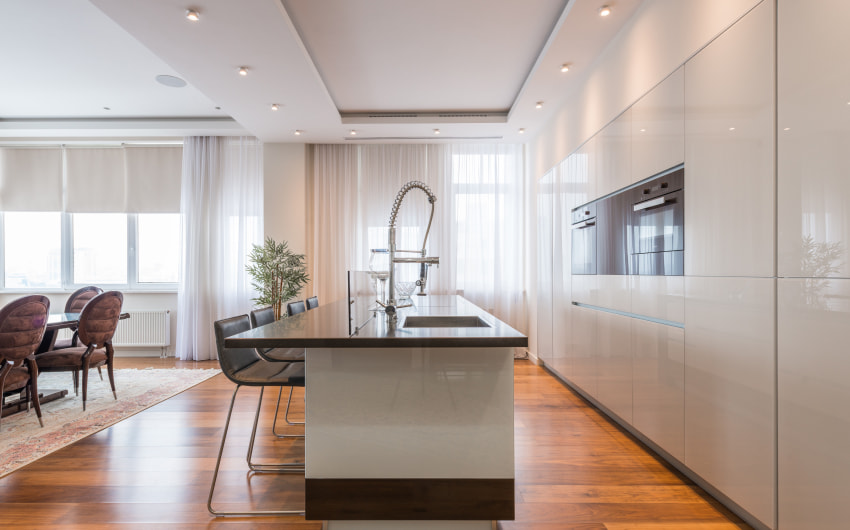Anyone who cooks will tell you how critical good kitchen design ideas are. It is not enough for things to look nice; they need to be functional and convenient too, especially in the kitchen. If you look online for kitchen ideas or a kitchen layout, you will find thousands of options, but you need an expert who will guide you and help you select a kitchen design or kitchen layout that will match your needs, your space and your home! According to NoBroker Interior’s Design experts, here are 12 kitchen design tips when you are renovating your kitchen or selecting a new kitchen design idea for your home.
The 12 Best Kitchen Design Tips to Renovate Your Kitchen in
1. Eliminate Wasted Steps
When you are planning a kitchen Idea, you need to find the right place for the stove, sink, cabinets and more. The aim is to have as many things as possible at arm’s reach so that you don’t walk around the kitchen for everything that you need. The prepping area, the cooking sections, the washing section, and the storage section all need to be planned carefully. You can even ask the NoBroker Interior Experts, they will help with this and even give you ways to design your kitchen according to Vastu.
2. Design Wide Walkways
The kitchen is one of the most used rooms in the house. You’re in there to cook breakfast, lunch and dinner. You will also find all members of the family coming in to see what’s cooking, or to get some food, or to cook something too! When this room is used so much and has to accommodate so many people you need to design your kitchen with wide walkways so that people can walk freely, without bumping into things or people.
3. Keep the Corners Clear
When you think of space management, it’s very tempting to utilize all the space you have, including the corners. The experts suggest otherwise, especially for your kitchen. Having storage in the corners reduces the space you have in your walkways, if you use it on the countertop, then you will find it hard to keep clean as well. This is why it’s best to keep the corners in your kitchen clear.
4. Find the Right Height
For your stove, sink, and microwave, the height of your countertop is very important. In most homes, they pick a random height to make the counter. When you are doing your kitchen interior design, you can change the height of the counter so that accessing the stove, sink and microwave is easy for you. When you hire NoBroker Interiors to design your kitchen, they will find the right height for each object and place it so it is more convenient for you.
5. Determine the Kitchen Island’s Function
If you look at any modern kitchen interior design, you’ll see that they have a kitchen island. This is nothing but a small counter that is in the middle of the kitchen. This makes cooking a little more convenient as it is centrally placed, you don’t have to walk around the kitchen for things, and you can place it on the counter to make things easier. But, you need to decide what you want to do at the kitchen island, do you want to use it as a prep station, a cooking station, or a washing station, then you can design the island for that particular function.
6. Plan Landing Space
Landing space is critical, this is needed for cooks to place food items or cookware, hot off the stove or to clean up. These open countertop spaces called “landing areas” are required near the sink and near the stove, if you have a bigger kitchen, then you can have more landing space. But for small kitchens, use kitchen space savers to create extra space in your kitchen. Expert interior kitchen designers will tell you that you need a minimum of 12-15 inches of landing space on either side of the stove and 18-24 inches of landing space by the sink.
7. Consider the Kitchen Countertops
Apart from the height of the countertops, you also need to consider the different materials used to make your countertop. You can choose granite, marble, quartz, ceramic, cement and so on. You need to be careful choosing this as each material has its own pros and cons. An experienced designer will be able to suggest something based on your usage and requirement.
8. Arrange the Range
When you are designing the interiors for your kitchen, you need to keep in mind what type of cooking range you want to have. Do you want a regular stove? A range oven, a Stacked double oven, a single oven and son on. Depending on the choice you make, the kitchen needs to be designed. If you put a stove on top of the counter, then you need to keep in mind stove height and counter height, if you have a standalone range, then you will need a gap between the counter for the range to fit it.
9. Cut Cleaning Time
I think it’s safe to say that cleaning is not fun! And when you cook, there is so much cleaning that needs to happen. You clean your veggies, you clean your dishes, you clean your stove, you clean your countertop, you clean the cabinets and you clean the floor and everything in between. This is why, when you’re designing your kitchen, you need to plan the décor and materials used so that you can cut down the time you spend on cleaning. Some materials are easier to clean, some stain easier, some melt with too much heat, some show dirt, some hidden dirt and so on, an expert designer will choose materials and design your kitchen to eliminate these problems. Read more about Kitchen cleaning from here.
10. Break up Cabinetry Blocks
Many armature designers think it’s a good idea to have all your cabinets together, it might look neater, but it’s not functional, especially in your kitchen. Cabinets need to be broken up and used wherever space is available. You need to have cabinets for your groceries, masala dabbas, cutlery, crockery, cookers, and large appliances like toasters, mixers and so on. They need to be spread out so that you can access what you need at each stage of cooking, and it helps your kitchen look better.
11. Use Light Colours in Small Kitchens
Did you know that colour plays a part in how we act, our moods and emotions and even how much we eat?! Since it plays such a huge role in our daily lives. That’s why we should choose the combination of kitchen colour wisely. In most Indian kitchens we prefer using dark colours, dark colours don’t stain easily and require less maintenance. However, dark colours are not a good idea in small kitchens, they make the space look dull, dark, and smaller. If you use a lighter colour, you’ll notice that the kitchen instantly looks larger and a little brighter and more welcoming.
12. Find a Focal Point
When you design your kitchen interiors you need to design them so that there is a focal point in the kitchen. The most common kitchen focal points include the stove, backsplash, and chimney/hood, but it can also be the sink, island, or window. If you have a large kitchen, you can have more than one focal point. Without a focal point, your kitchen will look boring and bland.
Island Kitchen: With interior kitchen design ideas becoming one of the latest design trends, an island kitchen is a perfect choice if you have a big space for your kitchen. As the name suggests, the kitchen is shaped like an island with the entire space being taken by modern, functional amenities.
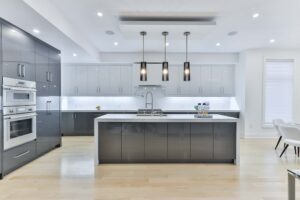
Parallel Kitchen: Parallel Kitchen is a trending modern small kitchen idea that utilises space by placing two countertops parallel to each other. This allows your small kitchen ideas to be less claustrophobic and have a free flow of light.
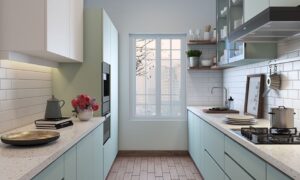
Straight Kitchen: A straight kitchen design is a simple kitchen interior design idea that has just a single countertop in a Small Kitchen. It’s a perfect choice if you have a small space and want to try a simple yet colourful kitchen idea.
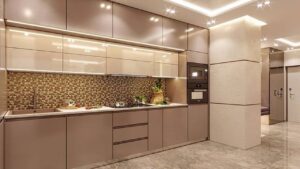
L-Shape Kitchen: The L-shaped Kitchen has the countertops placed together to form an L. It is a good choice for a small kitchen interior design as it will help you keep the space clutter-free.

U-Shape Kitchen: The countertops of a U-shaped kitchen design idea are placed in three lines adjacent to each other to form a U.
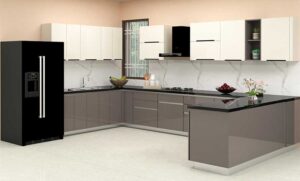
Open Kitchen: An open choice is a popular choice in kitchen interior design especially small kitchen interior design as it easily blends with the rest of the house. The Kitchen is kept open with all functional amenities placed inside the space.

Galley Kitchen: A kitchen design idea with two rows of cabinets placed facing each other supported by a narrow walkway. This design is mostly preferred in professional kitchens.
If you need more kitchen design tips or ideas, just Contact No Broker Interior Designers By clicking below, we’ll help you with your kitchen remodel or new home kitchen design so that you have a stunning kitchen that is functional and beautiful. You can also leave us a comment below and we will get in touch with you.Enhance your galley kitchen with white interiors – Beautiful Homes
