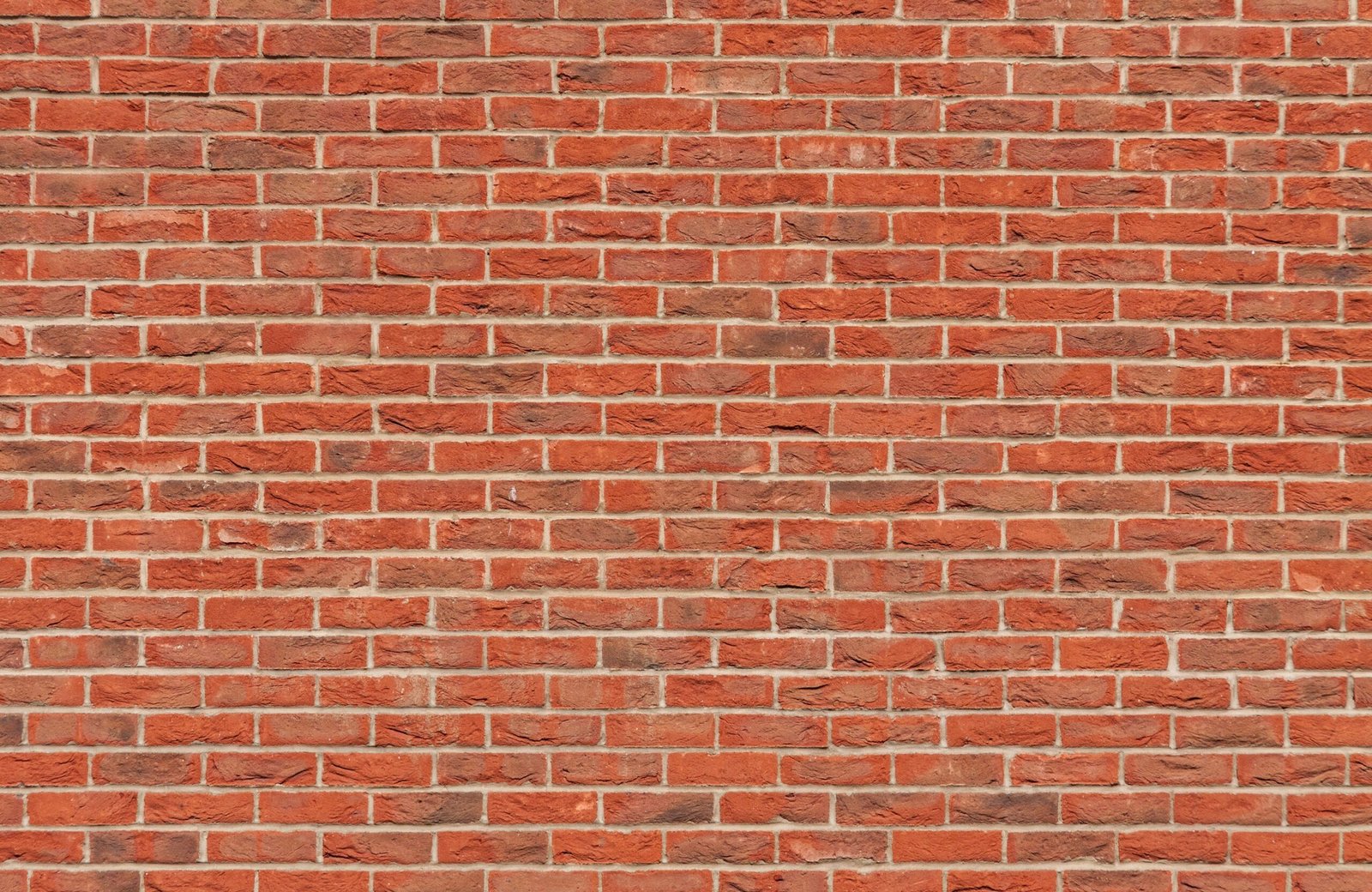Types of Walls
- Load Bearing Walls
Load-bearing wall is a structural element. It carries the weight of a house from the roof and upper floors, all the way to the foundation. It supports structural members like beams(sturdy pieces of wood or metal), slab and walls on above floors above. A wall directly above the beam is called load bearing wall. It is designed to carry the vertical load. In another way, if a wall doesn’t have any walls, posts or other supports directly above it, it is more likely to be a load-bearing wall. Load bearing walls also carry their own weight. This wall is typically over one another on each floor. Load bearing walls can be used as interior or exterior wall. This kind of wall will often be perpendicular to floor joists or ridge. Concrete is an ideal material to support these loads. The beams go directly into the concrete foundation. Load bearing walls inside the house tend to run the same direction as the ridge.
- Precast Concrete Wall
- Retaining Wall
- Masonary wall
- Pre Panelized Load Bearing Metal Stud Walls
- Engineering Brick Wall
- Stone Wall
- Non-Load Bearing Wall
A wall which doesn’t help the structure to stand up and holds up only itself is known as a non-load bearing wall. It doesn’t support floor roof loads above. It is a framed structure. Most of the time, They are interior walls whose purpose is to divide the structure into rooms. They are built lighter. One can remove any non-load bearing walls without endangering the safety of the building. Non-load bearing walls can be identified by the joists and rafters. They are not responsible for gravitational support for the property. It is cost effective. This wall is referred to as “curtain wall”.
- Hollow Concrete Block
- Facade Bricks
- Hollow Bricks
- Brick Walls
- Cavity walls
- Shear Walls
- Partition Walls
- Panel Walls
- Veneered Walls
- Faced Walls
REFERENCE TAKEN FROM CIVILTODAY.COM

