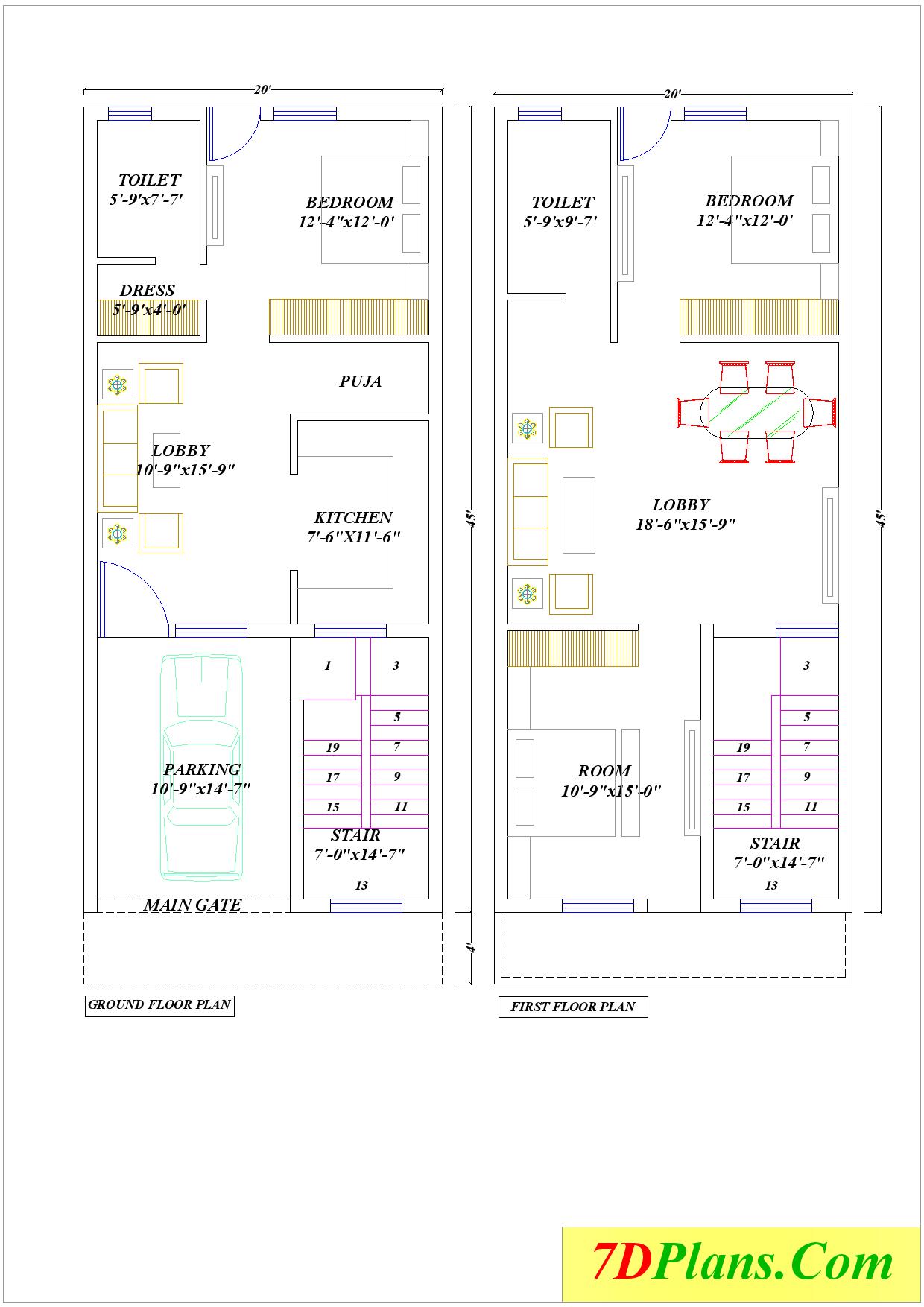NOTE:- 2 OPTIONS OF LAYOUT PLANS WILL BE PROVIDED WORKING DRAWINGS CONTAIN STRUCTURE DRG,ELECTRICAL & PLUMBING DRG,DOOR WINDOW DETAIL , FURNITURE LAYOUT,FRONT ELEVATION
(2D+3D – 2 OPTIONS ONLY)
PLOT SIZE LAYOUT PLAN WORKING DRAWINGS
0-100 SQYRDS FREE 9999/-
101-200 SQYRDS 1499/- 14999/-
201-300 SQYRDS 1999/- 19999/-
301-400 SQYRDS 1999/- 19999/-
401-500 SQYRDS 2499/- 24999/-
drawings such as structural drawings, electrical drawings, plumbing drawings, 2-D, 3-D elevations, construction cost estimate.
Interior Designing work like False ceiling Drawing , kitchen detail drawing , wood-work design support, furniture Drawings, flooring designs, available at nominal cost of RS:- 40/sqft . To buy this drawing, send an email with your plot size and location to info@impressivearchitecture.com and one of our expert will contact you to take the process forward.
[Form id=”6″]


